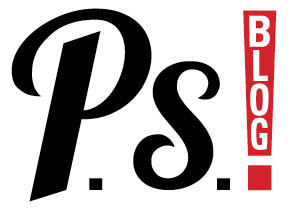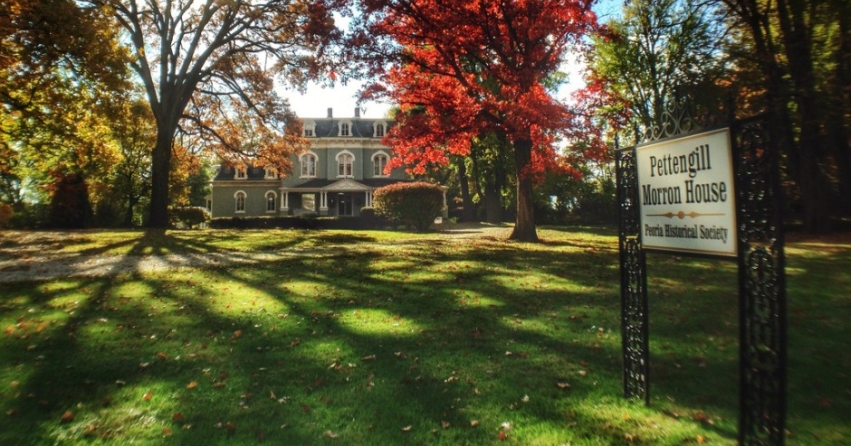
Step back in history on the Peoria Historical Society’s Holiday Home Tours this December. Unique, beautiful homes in Peoria’s historic districts, and the Scottish Rite Cathedral and Theater, will be decorated for the holidays and open to the public during the tours Saturday and Sunday, December 7 and 8. Tour stops include:
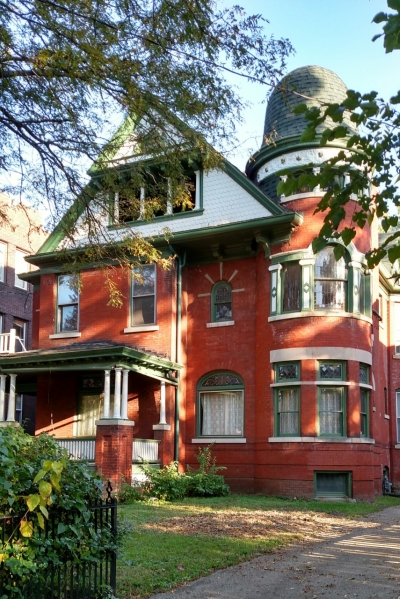
Home of Jim Johnson and Elizabeth Arcot, 802 NE Perry Ave.
A wedding gift from a father to his daughter has stood at this location in the North Valley since 1896. That’s when this classic Queen Anne-style home was built for Lillie Shurtleff and her husband, Flavel, by Lillie’s father to celebrate the couple’s marriage. Lillie’s generous dad was Peoria wholesale grocer Henry H. Fahnestock. Another prominent family that lived in the home were the George Jobsts, who owned a large construction company.
Today’s owners, Jim Johnson and Elizabeth Arcot, purchased the mansion 18 months ago and have been performing extensive maintenance, including repairs to the front and back porches, gutting and remodeling the kitchen and main bathroom to make them functionally modern yet period respectful, and fixing ceilings and three sets of 8-foot pocket doors, as well as dozens of other smaller projects. “It’s been a real labor of love to help preserve Peoria history in this way,” Jim says. “The house is a work of art that you can comfortably live in.” The home holds landmark status by the Central Illinois Landmarks Foundation.
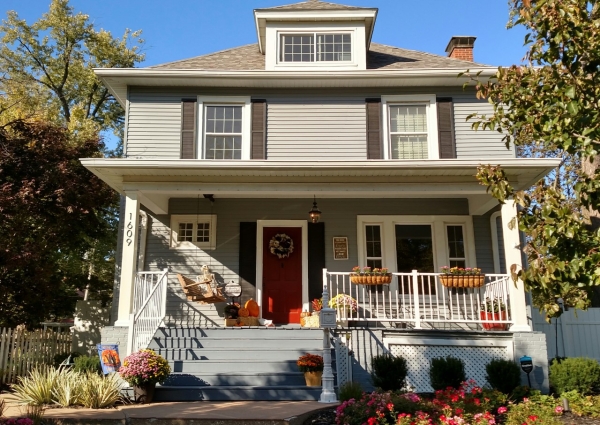
Home of Brian and Cari Hill, 1609 W. Columbia Terrace
Brian and Cari Hill say they are thoroughly enjoying their 1919 American Foursquare-style home in the Uplands neighborhood in the West Bluff. They purchased the classic in September of 2018. Cari says they appreciate that the home had already been completely refurbished by their neighbor and former owner, Ted Potts.
“My favorite aspect of our home is that it has been beautifully updated, but it still maintains the character of the era in which it was built,” she explains. “There is an area of the living room just inside the front door that we refer to as the library. It has original built-in bookshelves with a window seat. There are identical bookshelves and window seat in the guest bedroom as well.”
The built-ins are hallmarks of the American Foursquare design, which was popular from the mid-1890s to the late 1930s. The structure’s boxy shape provides a maximum amount of interior room space in order to use a small city lot to best advantage. Some Foursquare homes were ordered as kits from catalogs, especially Sears, and shipped in pieces by train. Foursquare homes dot the landscape of the Uplands.
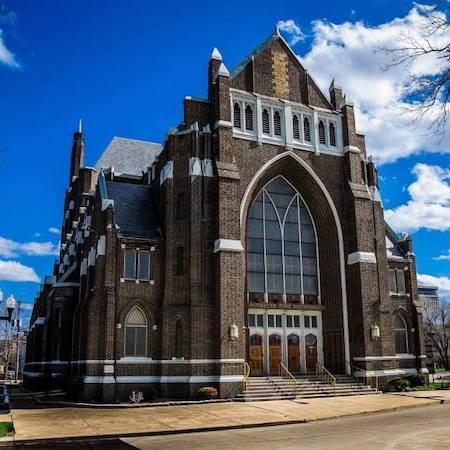
Scottish Rite Cathedral/Theatre, 400 NE Perry Ave.
The Scottish Rite Cathedral/Theatre is a central Illinois landmark, completed in 1925 as a meeting place for the Scottish Rite Bodies of the Valley of Peoria. The Masonic fraternal organization had been established in Yates City in February 1867 and moved to Peoria in 1869. The organization had three meeting locations in downtown Peoria before erecting the Scottish Rite Cathedral,whose cornerstone was laid May 7, 1924.
The church-style structure was purchased in 2019 by entrepreneur Kim Blickenstaff’s KDB Group to help preserve history and rebuild and grow the performing arts culture in downtown Peoria for people of all ages and backgrounds. The Masons continue to gather there, and it is available to rent as an events venue.
Listed on the National Register of Historic Places and as a contributing property to Peoria’s North Side Historic District, the building boasts flying buttresses, ornate stone-carving, symbolic stained-glass windows, custom wood craftsmanship, terrazzo flooring, a pipe organ original to the building, a working theater with excellent acoustics, and green gargoyles peering over the Illinois River valley. The more than 10,000 square feet of usable space includes a theater seating 900, a lower-level kitchen and banquet hall, meeting rooms, and parking for more than 130 vehicles.
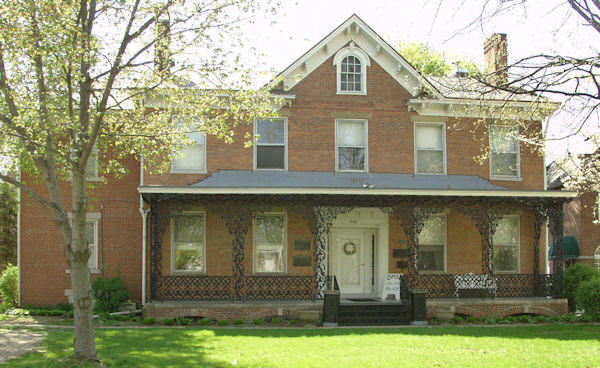
John C. Flanagan House Museum, 942 NE Glen Oak Ave., owned by Peoria Historical Society
Step into the warm glow of an early Victorian-era Christmas at the John C. Flanagan House. Built in 1837 on Peoria’s east bluff, the American Federalist-style house is the oldest standing residence in Peoria and offers a spectacular view of the Illinois River valley. Mr. Flanagan, who was an attorney, Peoria alderman, and lifelong bachelor, reportedly had lumber, lime and glass for his substantial brick residence hauled from Chicago in wagons. Historic records note it probably was the largest dwelling in Peoria at the time.
The house now holds collections of antique glass, china, furniture, toys, quilts, and vintage clothing. For the holidays, Flanagan House reflects a traditional frontier Christmas, with both the beauty and simplicity of the holiday as experienced in early 19th century Illinois. The décor also reflects the influence of the Flanagan family’s Pennsylvania roots. Flanagan House is listed on the National Register of Historic Places. It is the headquarters of the Daughters of the American Revolution, Peoria Chapter, and it is available for rent as an events venue.
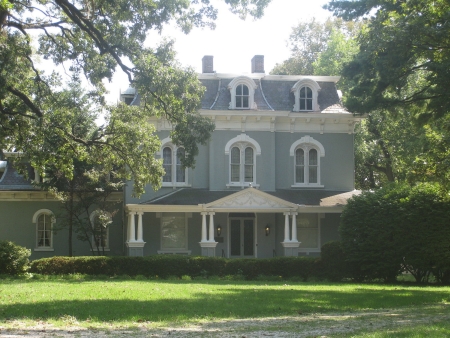
Pettengill-Morron House Museum, 1212 W. Moss Ave., owned by Peoria Historical Society
The elegance and opulence of holidays past shine brightly as the Pettengill-Morron House returns to the days of high-society soirees. The Second Empire-style mansion built in 1868 reflects the status of the six families who lived in the 11-room home, including first owner Moses Pettengill, a hardware and stove merchant. Other long-term owners were Charles Thomas (1903-1941), John Boyd Stone (1945-1953), and Jean Morron (1953-1966), who was the last owner and whose estate gave the home to the Peoria Historical Society.
The home includes a spacious, double main-floor parlor; library; upstairs sitting parlor; three bedrooms; and servants’ quarters. There are five marble fireplace mantels, four of which are original to the home. The Colonial Revival-style porch and porte cochere were added around 1900, giving the home a more Victorian appearance.
Around 1940, the Stone family renovated the structure, installing modern kitchen facilities and bathrooms. When Jean Morron purchased the home in 1953, she brought the ornamental fence from her Jefferson Street ancestral home, which was razed to make way for Interstate 74. She also brought the gas lighting fixtures, antiques and household furnishings that remain as she left them to this day. Located in the historic Moss-Bradley district, Pettengill-Morron House is available for rent as an events venue.

VIP tour tickets are also available and include a cocktail reception at the home of Dr. and Mrs. Lindsey Ma, at 1316 W Moss Ave. Following a tour of the Mas’ lovely home, board a 22 passenger Charter Coach for the full Holiday Home Tour.
To see a full Holiday Home Tour schedule and purchase tickets, visit 309tix.com. PS
- Log in to post comments


