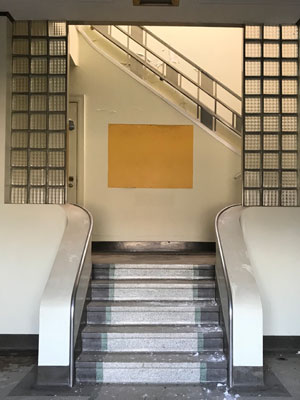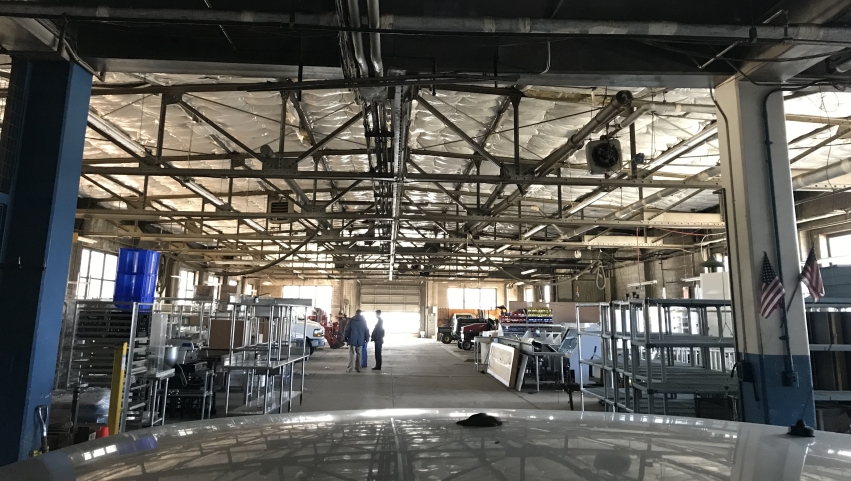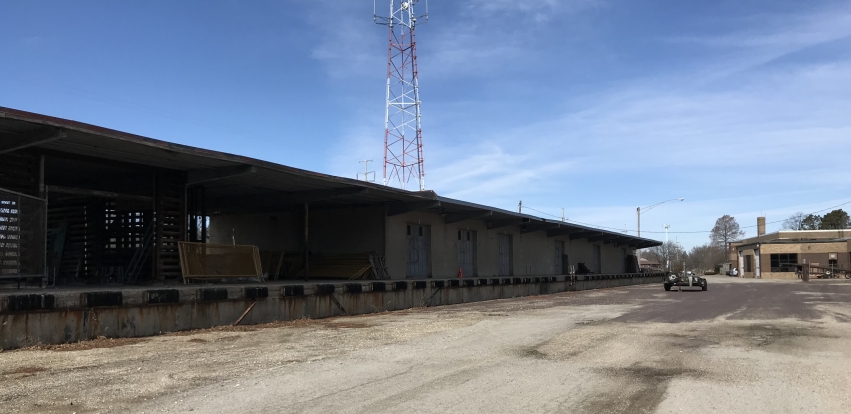
A study in collaborative development… from potential to project
Have you ever driven by a property and thought, “I wish someone would do something with that…”? I’ve said this for years about the Illinois Department of Transportation’s (IDOT) former headquarters campus on Knoxville Avenue, now owned by the Peoria Park District (PPD). With its prime location in the center of the city, the site has so much potential. In 2018, when the Park District issued a request for proposal (RFP) on the property, this thought became a project.
We soon met with Emily Cahill, PPD’s executive director, to understand their desire for the property. She hoped to make it a viable development and put it back on the property tax roll. We were also reminded that the Peoria Park District receives its funding from two primary sources: property taxes and usage fees. So if property values go down, their funding also goes down—and with many PPD programs offered below cost to residents, that funding is needed to fill the gap. For this and many other reasons, we knew we had to make this a win for the Park District.
Walk-Through Excitement
Walking through the original buildings (Building 1 & 2), we felt like kids in a candy store—the Park District staff might have thought we were crazy! Having walked many others through these buildings, they said most were scared off by the asbestos and lead-based paint abatement. But after working on the Trefzger’s Bakery development—which a state inspector claimed had the highest amount of lead-based paint he had seen in 35 years—we knew we could handle the abatement. It would come down to cost. Could we make the numbers work?
Inside the original foyer in Building 1, we saw a terrazzo floor with a well-preserved yin/yang symbol embedded within. There was an Art Deco-style railing and a beautiful, domed skylight which (surprisingly) showed no sign of leaking. For what seemed like the back of the building, its beauty took us by surprise.
 In 1937, Knoxville Avenue (known as Mt. Hawley Road at the time) was a two-lane road with on-street parking. People would park out front and come up the walkway, which featured two large planters with hidden spotlights shining upon the building, and a light panel framing the entrance. Today, the words “STATE OF ILLINOIS DIVISION OF HIGHWAYS”—etched in concrete above the entrance—are covered with vines and almost impossible to see. This was a grand entrance at one time to this building.
In 1937, Knoxville Avenue (known as Mt. Hawley Road at the time) was a two-lane road with on-street parking. People would park out front and come up the walkway, which featured two large planters with hidden spotlights shining upon the building, and a light panel framing the entrance. Today, the words “STATE OF ILLINOIS DIVISION OF HIGHWAYS”—etched in concrete above the entrance—are covered with vines and almost impossible to see. This was a grand entrance at one time to this building.
Back inside Building 1, the original doors and custom-crafted handles were still in place and functional. The second floor features original glass separating the offices along the outside of the building from the interior space. The craftmanship in this glass wall was not only amazing; it is still intact and ready to be restored. Someone had put wood paneling over it—we were dying to get a crowbar and see how far the glass actually went, but held ourselves back. This is one of the first things we will do when we get the keys to the building.
Building 2 was the old IDOT garage where they would bring trucks inside to work on them. It features an exposed metal truss dome roof, with huge glass windows throughout the building. There were no lights on; they were not needed—the amount of natural light was remarkable. The original red clay bricks had been painted over, but we could see them in a few places where the paint was chipping. This led us to imagine what it would look like if the paint was taken off the walls.
Walking through Building 2, we saw the bump-out addition extending out from the building, closed off by two huge fire doors and a sliding fire door, both still functioning. Our minds started going crazy with the potential. What could we develop here? We couldn’t put up a wall; the space screams to be open. We would have to think about it some more. But we kept feeling the need to share this space with the public.
We moved on to Buildings 5 and 6, the former dock structure that backs up to the Rock Island Trail and Donovan Park. There is a boardwalk-style walkway in front of the building, which the Park District said was slated for demolition. We asked (more like begged) them to hold off until after the RFP was complete. We thought we could do something special with this raised space, which offers an amazing view looking down onto Donovan Park, with the windows in the rear of the building.
Inside, the wood panel ceiling had been preserved, not painted—we couldn’t believe it! Usually the ceilings in buildings this old are painted. These were not, and they were in good condition. Moving on to buildings 8 and 9, with their huge overhead doors, we went inside and again found a beautiful, unpainted wood panel ceiling with wood beams and columns and large windows in the rear. The space was wide open: a blank slate to work with!

The large, open space inside Building 2 could become an indoor market, with vendors selling locally-made goods all year long.
Building a Partnership
Our vision for the development of this property involves preserving its history while making it functional for modern use. We also studied the adjacent properties and developments, asking questions like:
- Could there be a partnership with the Park District for programming events in the park?
- Could there be a residential component with Midstate College across the street?
- Could we make this a destination location off the Rock Island Trail?
- Could we incorporate the Peoria Park District’s mission of live, work and play?
- Could we make the development affordable for small businesses to locate?
We met with the City of Peoria to share our vision—they were excited and ready to help. We discussed having a walking path from the Rock Island Trail through the development to enhance its walkability. We met with IDOT staff who were excited to see their former headquarters being repurposed, and discussed extending the intersection at Prospect Road and Knoxville Avenue into the development for ease of access. It was a blessing to have all the entities on board with our vision.
We met with the Illinois State Historic Preservation Office about declaring the campus a historic site—a key piece in the financial structure for the development, making it eligible for federal historic tax credits. We also continued to reach out to our state legislators during this timeframe, due to Illinois’ pending state historic tax credit program. All were very positive about bringing the site back online. We toured the property with Landmarks Illinois to seek their assistance. They were also positive, offering resources to help us with the historic designation and tax credit work.
Our suggested ownership structure for this development involves a public-private partnership (P3) with the Peoria Park District. The P3 structure is not new to the PPD, which has worked similar deals in other projects around town, including the RiverPlex and the Peoria Playhouse Children’s Museum. These types of deals are done all over the country with public entities that do not have the capital for improvements, yet need to get assets back online or do preventative maintenance.
We wanted this type of ownership structure to enable the Peoria Park District to benefit from the development while ensuring it is sustainable. We worked with their team to create a win-win. The Park District would retain ownership of the land and the development entity would own the improvements and be responsible for maintenance. Both parties would share in the development’s success. We continue to work on the financial structure and are hopeful that all the pieces are coming together.
Moving Forward
To see if we were on the right track, we began sharing our vision with clients who were looking for space. The majority loved the concept and were willing to wait to see if we would be awarded the opportunity to develop the campus. This was a blessing for us, as it confirmed our concept and allowed us to have tenants ready to go as we design the buildings.
When we shared the news of the RFP award on our Facebook page, a family friend read the article, which mentioned we were still working on a name for the development, and responded with a suggestion. “Why don’t you call it what it used to be? Keller Station.” That’s the name of the railroad depot which once stood nearby—the first stop out of Peoria on the Rock Island Line. That was it! Chris Farris of the Peoria Public Library helped us find its actual location, and we began work on branding the Keller Station development. This brought new energy to our mission.

Platform outside of Building 5, a former dock structure. The prospect of an open pedestrian mall between buildings offers opportunities for outdoor gatherings, entertainment, food vendors and the like.
We started to look at the spaces without a defined vision and brainstorming what could be their best use. Our team suggested an indoor market, with local vendors inside the building year-round. A butcher might sell fresh meats, cheeses and small groceries, while firing up the grill at lunchtime so customers could sit (outside or in) and grab a bite to eat. There would be a fresh fish vendor and artisan breads, flowers, ice cream, coffee and other locally made goods as well. The more we worked on this concept, the more our clients would tell us about amazing indoor markets in other cities—from Chelsea Market in New York and Eastern Market in DC, to Pike Place Market in Seattle and Eataly in Chicago.
With Building 1 as predominantly office space and Building 2 the indoor market, the other buildings within Keller Station would have a variety of uses: retail/boutiques, restaurants, coffee shops, apartments and more. The prospect of an open pedestrian mall between Buildings 3, 4, 5 and 6 offers opportunities for outdoor gatherings, entertainment, food vendors and the like—a walkable space adjoining Donovan Park and the Rock Island Trail. We are excited about Keller Station and look forward to future announcements! We are targeting the first phase of development to be open in late 2019. iBi

