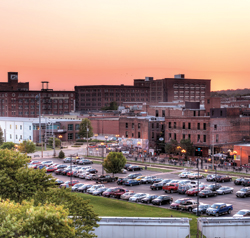
New and improved streetscapes will bring safety, shade, sustainability and more to downtown Peoria.
Construction is anticipated to begin later this year or early 2013 on the redevelopment of the streetscape along Washington Street and within the Warehouse District of downtown Peoria. The project has been a long time coming, but the results will go a long way toward assisting the City of Peoria in attracting developers and businesses to the area. What most people do not realize is that it is actually two different projects. Funding secured through the State of Illinois will aid in the reconstruction of Washington Street, while a federally funded Tiger II Grant will assist with the Warehouse District redevelopment.
The design elements for the updated streets and sidewalks are not just simple makeovers for the area. Incorporating design elements from the Heart of Peoria Plan and the City of Peoria’s Land Development Code, the new streetscapes will include:
- A more pedestrian-friendly environment with reduced traffic lane widths
- Safer pedestrian crossings at intersections with bulb-outs of the sidewalks to reduce crossing distances
- Improved intersection design which incorporates safety for vehicles and pedestrians. By optimizing signalization throughout the corridor, an estimated savings of 81,000 gallons of gasoline will be realized each year.
- A roundabout with an estimated savings of 15,000 gallons of gasoline per year
- Improved street parking with designated stalls and better visibility for safety
- Wider sidewalks for improved circulation and pedestrian safety
- 200 shade trees to provide comfort and separation between sidewalks and streets
- More than 5,000 shrubs, perennials and ground covers, to encourage all season color
- Improved street lighting for pedestrians
- Opportunities to incorporate public art into the streetscape
- Benches for sitting
- Areas for outdoor venues to work in conjunction with new businesses
- An improved stormwater system, which will provide an eight- to 10-percent reduction in stormwater runoff for the district.
Of particular note are the design and detailing of the proposed stormwater system. In our traditional system, stormwater is collected through a series of storm inlets and pipes and ultimately conveyed to the Illinois River as efficiently as possible. With the growth of the city, this can burden the stormwater and combined sewer systems and negatively affect the quality of the river.
The Washington Street and Warehouse District projects took a nontraditional approach to the stormwater issue. With all of the design disciplines working together, it was determined that landscape beds for plant material could also be utilized for stormwater runoff for the sidewalk areas. As these beds are built, notches will be strategically cut out, which will allow some stormwater from the sidewalks to flow directly into the beds, helping to sustain the plant material. Should there be more water than the plant material needs, well-draining soils placed in the beds will allow the water to percolate into the sand and gravel naturally occurring beneath the surface. Should those soils reach capacity, a pipe overflow system will remove the water from the planting beds into a nearby storm sewer. This method will help reduce the need for irrigation to sustain the plant material, and infiltrate water back into the aquifer naturally instead of sending it directly to the river.
Incorporation of these elements will allow the street space to move away from the automobile-dominated area that it has been toward a more pedestrian-oriented use that will fuel future redevelopment of the area. It also provides a wonderful opportunity to improve the aesthetic quality of the neighborhood. Now the opportunity to redevelop these beautiful, old buildings into new businesses and residential units will become even more obtainable for the City of Peoria. iBi

